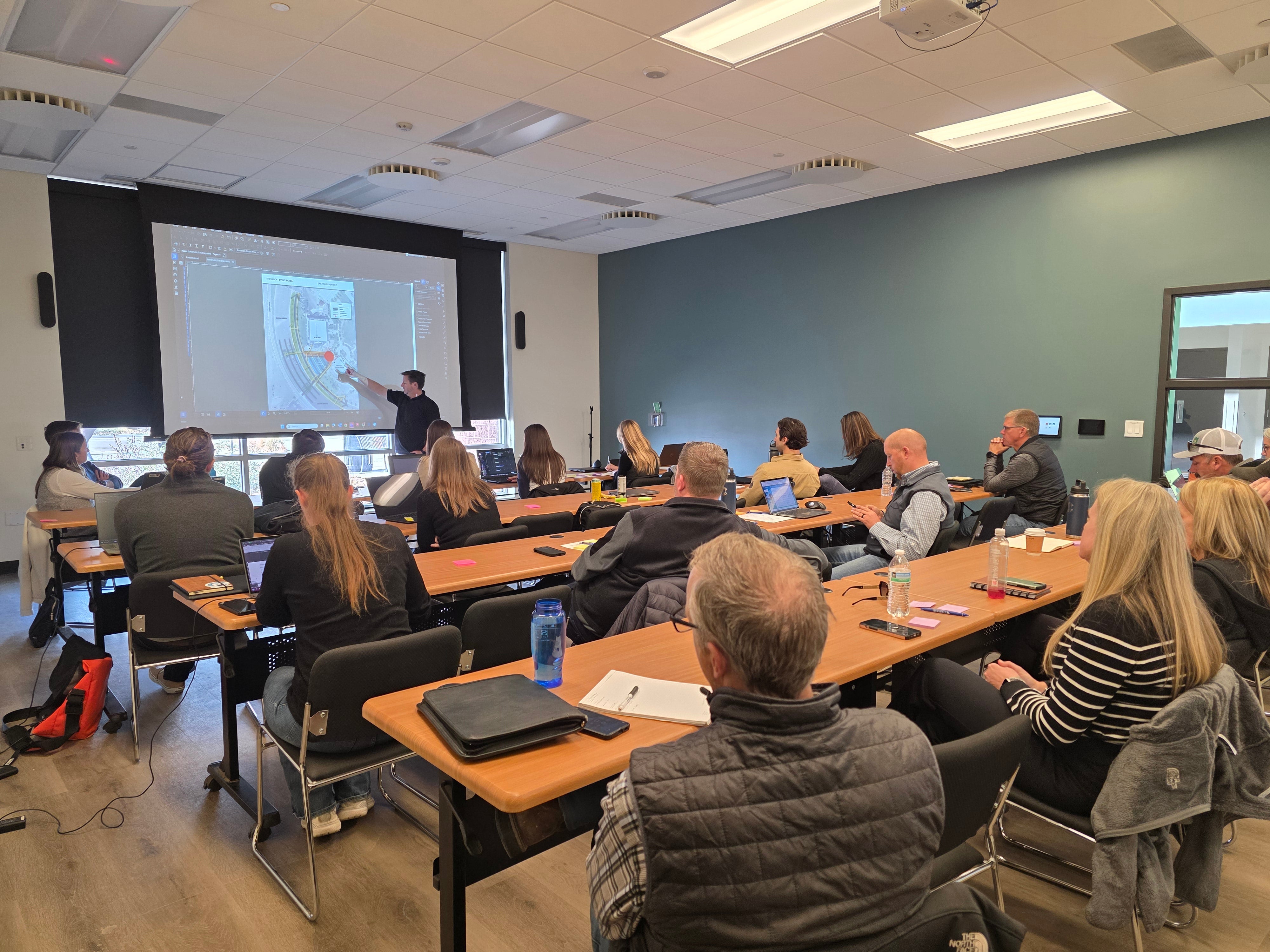Behind the Design: What Schematic Design Really Means For The Ranch Master Plan

The Ranch team and design partners from Perkins & Will discuss Phase II project design elements during a site visit at The Ranch, October 2025.
You asked, and we answered.
This month’s featured question comes directly from The Ranch Master Plan Community Engagement and Communications Survey:
“What does it mean when a project is ‘in design,’ and what’s happening behind the scenes with Master Plan projects right now?”
When people imagine “design,” they often picture drawings, renderings, or creative brainstorming. While those moments absolutely happen, design is also one of the most technical, collaborative, and important phases in the entire Master Plan. It is the foundation that allows construction to move forward with confidence.
Right now, several Phase II projects at The Ranch are in schematic design, which is the stage where ideas begin to take physical form. This blog takes you deeper into what that means, what work is happening behind the scenes, and how these early decisions shape the future of the entire campus.
What Is Schematic Design
Schematic design is where we turn community input and long-term goals into early physical concepts that can eventually be built. This is where architects, engineers, planners, and county staff work closely to study how each project should look, feel, and function.
During this phase, we concentrate on:
- Site grades and land contours
- Building placement and orientation
- Sightlines and views
- Lighting and acoustics
- Visitor flow and accessibility
- Safety and operations
- Utility and infrastructure connections
- Cost efficiency and long-term sustainability
Every decision made in schematic design influences how safe, comfortable, and financially responsible each project will be.
Why This Stage Takes Time
When construction isn’t visible, it can feel like progress has slowed. In reality, schematic design is where teams study the site, test concepts, and coordinate across many disciplines to make sure the project is workable, efficient, and future-ready.
Why This Work Matters
The decision made at this stage lays the foundation for everything that follows. Strong design upfront protects taxpayer investments, prevents costly issues later, and ensures the space we build will truly serve the community for decades to come.
What’s in Schematic Design Right Now
Several Phase II projects are actively in schematic design, each requiring careful technical study and collaboration. Below is a look at some of the key considerations guiding each project’s early development. These highlights represent only a portion of the work happening behind the scenes, as each project includes many more layers of analysis, coordination, and refinement.
Outdoor Amphitheater
What We’re Studying in This Phase
- Stage orientation
- Sightlines for all seating types
- Acoustics
- Slopes and seating terraces
- Lighting
- Accessibility
- Integration with the Event Lawn
We are modeling the performance environment so that whether you are sitting in VIP pits, fixed seating, or the general admission grass areas, your view and experience feel intentional.
Event Plaza Enhancements
What We’re Studying in This Phase
- A welcoming central hub
- Community stage
- Shaded pavilion structures
- Play and gathering spaces
- Multi-event flexibility
- ADA and fire accessibility
The Event Plaza is envisioned as the campus’s front porch, active during fairs, concerts, and festivals, while also creating a comfortable everyday gathering space.
Youth Hockey and Sports Complex
What We’re Studying in This Phase
- Three ice sheets
- Flexible flooring for multi-sport use
- Locker rooms and back-of-house efficiency
- Safe and clear circulation for families and athletes
- Seating and viewing experience
We are studying structure, ice systems, circulation paths, and adjacencies to create a regional sports asset that meets growing recreational demand.
Blue Arena Expansion & Improvements
What We’re Studying in This Phase
- Improved entry sequence
- Expanded premium seating
- New open-air lounge
- Better circulation
- Modernized guest experience
The schematic design work examines how guests move through the arena from arrival to seating.
Expoition Center
What We’re Studying in This Phase
- Flexible exhibit hall layouts
- Guest flow and arrival points
- Loading and back-of-house logistics
- Natural light
- Wayfinding and comfort
- Integration with surrounding campus activity
We are shaping the building to support large events while remaining welcoming and intuitive for visitors.
72-Acre Expansion (Master Planning Phase — High-Level Concept Development)
This portion of the campus is not yet in design. It is currently in the master planning phase, a high-level conceptual process focused on understanding what is possible before any detailed design work begins.
What We’re Studying in This Phase
- Understanding the land and environmental conditions
- Evaluating access points, circulation, and topography
- Identifying potential recreation, event, or community-serving opportunities
- Exploring long-term utility and infrastructure needs
This early master planning work helps the County make informed decisions about future opportunities and ensures the 72-acre expansion aligns with long-term community needs and the overall vision for The Ranch.
What Comes Next
As we move forward in the process, you will begin to see more visible activity and clearer glimpses into what’s coming next.
You can expect to see:
- Renderings
- Models
- Updated layouts
- Behind-the-scenes videos
- More frequent design updates
We are looking forward to sharing how today’s design concepts become tomorrow’s signature spaces.
Stay tuned!
Meet Perkins and Will: Our Design and Architecture Partners
Learn more about our design and architecture partners. You can explore Perkins and Will’s work and approach here: https://perkinswill.com/
Have a Question You Want Answered Next?
We want to hear from you. Share your questions, ideas, or curiosities through The Ranch Master Plan Community Engagement and Communications Survey for a chance to have your question featured in an upcoming post. 💬✨
👉 Take the survey HERE





