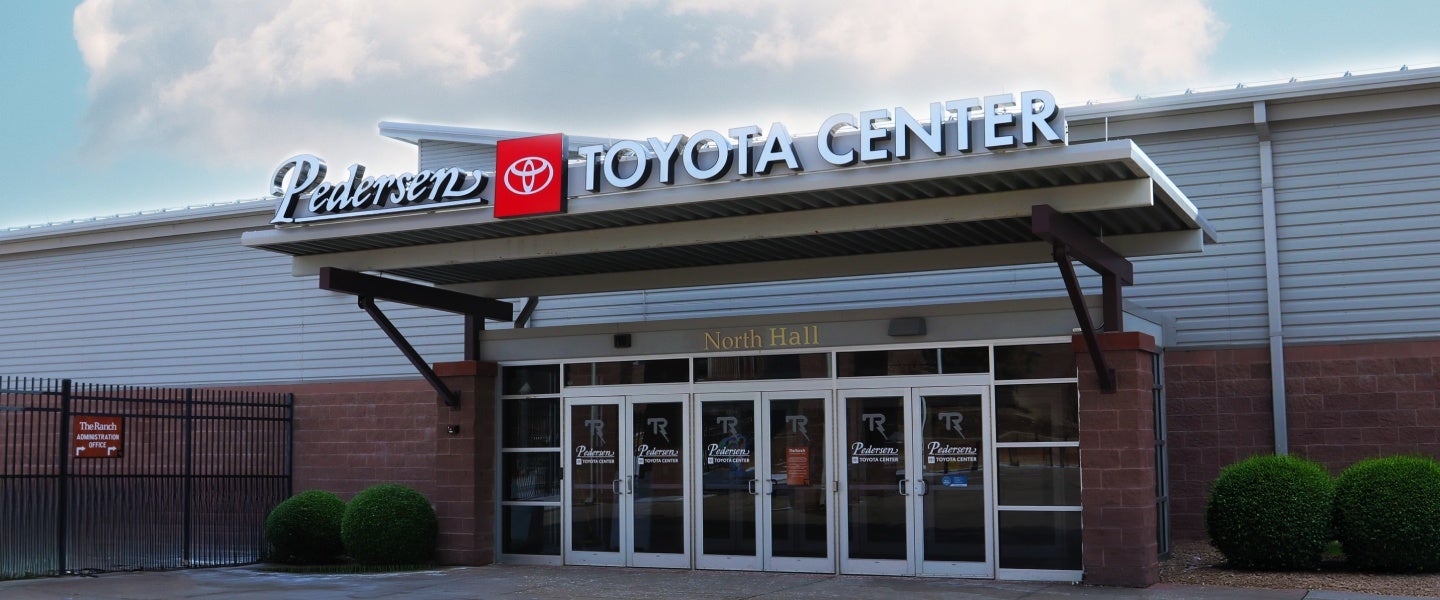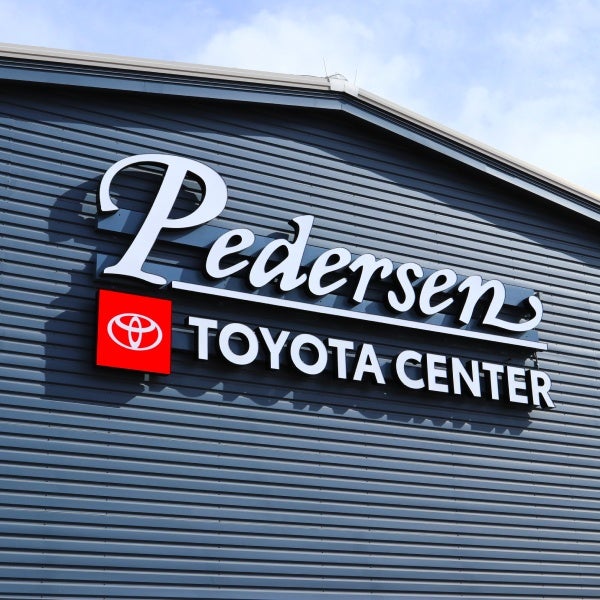
Pedersen Toyota Center
The Pedersen Toyota Center is one of the most adaptable venues at The Ranch, offering a dynamic setting for everything from large-scale trade shows and business conferences to banquets, sporting events, and community gatherings. With expansive exhibit halls, flexible meeting spaces, and built-in amenities, this facility is designed to meet the needs of high-capacity and multi-purpose events.
Facility Overview
The Center features two large exhibit halls—North Hall and South Hall—each offering 18,000 square feet of open floor space, totaling 36,000 square feet of exhibition area. Both halls include built-in concession stands, ample power access, and direct load-in capabilities, making them ideal for high-traffic public events and vendor activations.
Ideal for:
- Trade shows and expos
- Business conferences and seminars
- Corporate banquets and celebrations
- Regional and amateur sports events
- Multi-room conventions and hybrid gatherings
With its modular design and comprehensive amenities, the Pedersen Toyota Center provides the scale, sophistication, and flexibility to meet the needs of virtually any event.
North Hall
The North Hall offers 18,000 square feet of open, flat floor space, ideal for large gatherings, exhibits, or sporting events. With built-in utilities and easy load-in access, it provides a clean and efficient canvas for a wide range of event types.
South Hall
The South Hall has 18,000 square feet of flat floor space and is designed for maximum flexibility. It can be subdivided using an air wall into:
- Cowley Hall: 12,000 sq ft
- Morehouse Hall: 6,000 sq ft
This configuration allows for simultaneous sessions, breakout rooms, or segmented exhibit space as needed.
Two additional meeting rooms are also located adjacent to the South Hall:
- Cross Room: 530 square feet
- Rodenberger Room: 530 square feet
Both rooms offer direct access from the South Hall, making them ideal for support spaces, private meetings, or staff coordination areas.
Larimer County Conference Center
Directly connected to the South Hall, the Larimer County Conference Center offers flexible meeting space ideal for corporate functions, breakout sessions, and catered events.
The main conference area can be subdivided into three individual rooms, each featuring:
- HD display screens
- High-tech AV capabilities
- Seating for up to 80 guests
Whether you're hosting a board meeting, seminar, or private reception, the Conference Center provides a modern and convenient setting to support your event needs.






